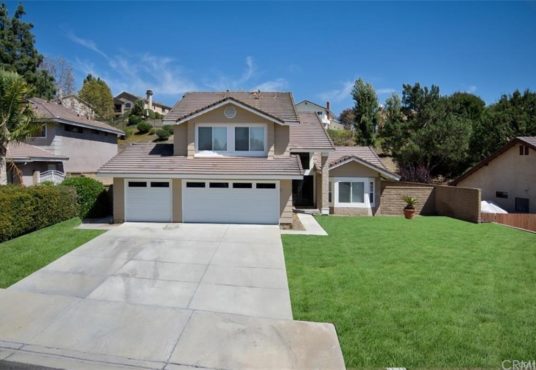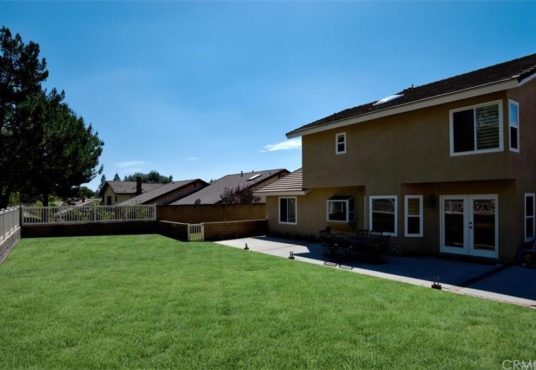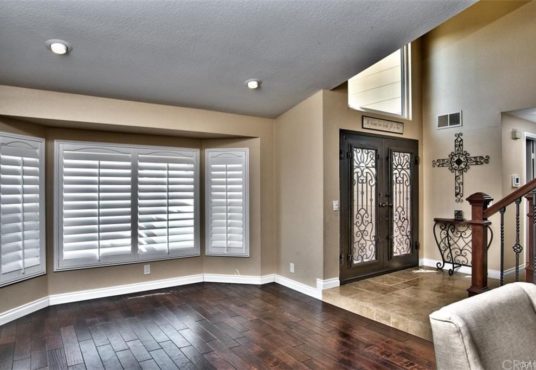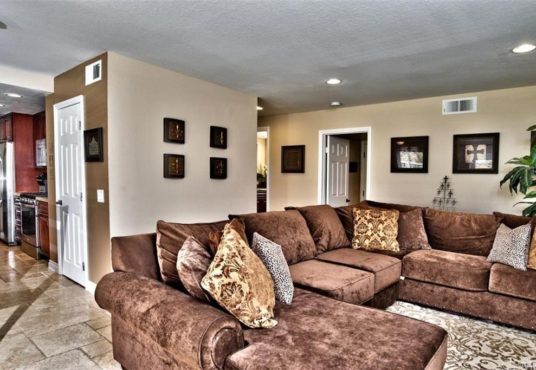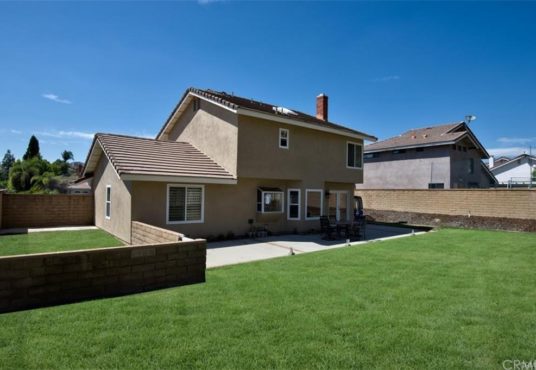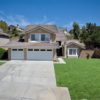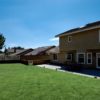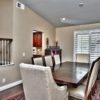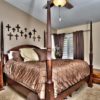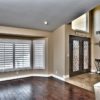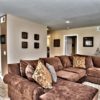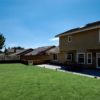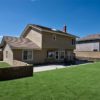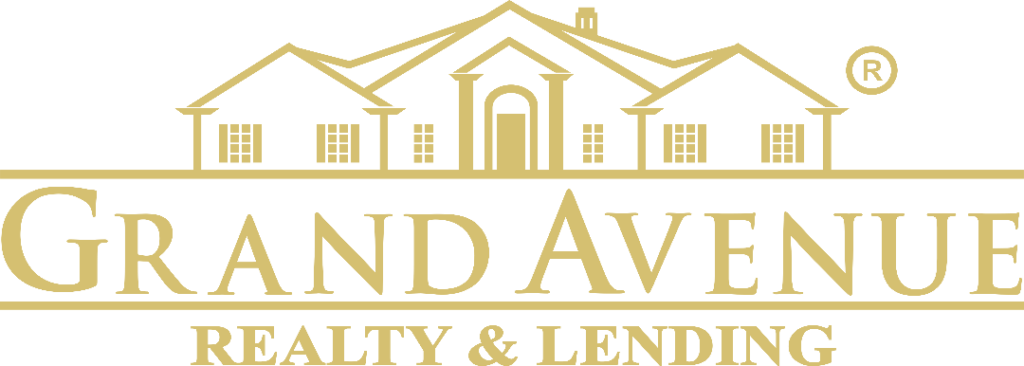4770 Via Corona, Yorba Linda, CA 92887
- Date added:
11/13/23
- Bedrooms:
4
- Bathrooms:
3
- Area:
2100 sq ft
- Lot size:
11300 sq ft
- Year built:
1984
Description
Situated in one of the most sought out areas of Yorba Linda Located off San Antonio Road. This beautifully remolded Turn Key 4 bedroom 3 bath home has beautiful curb appeal with too many upgrades to list. Custom kitchen with counters, custom cabinets, back splash and appliances, natural stone floors, hardwood floor, new dual pane windows, French doors, double iron front doors, custom cabinets and counters throughout, rod iron stair case, new paint and baseboard throughout, exterior paint, stone wrapped entry, new garage doors and epoxy flooring, half plantation shutters and blinds, custom bathrooms throughout, stone custom fireplace with mantle. Very large fully landscaped back yard with plenty of grass for children to play. Don’t miss this turnkey opportunity as this home is move in ready and upgraded with all high quality finishes with no details left out. Very well located with easy access to shopping, freeways, and schools. Access to the new Yorba Linda High School.
- Uncovered Spaces: 3
- Attached Garage
- # of Garage Spaces: 3
- Driveway, Driveway – Concrete, Garage – Two Door
- Has Parking
- # of Parking Spaces: 6
Interior
- Has Laundry
- Gas & Electric Dryer Hookup, Individual Room
- Appliances: Tankless Water Heater
- Has Appliances
- Family Kitchen, Formal Dining Room
- # of Baths (Full): 2
- # of Baths (3/4): 1
- All Bedrooms Up, Living Room, Walk-In Closet, Walk-In Pantry
- Living Room
- Has Fireplace
- Central Furnace
- Has Heating
- Entry Location: Ground Level With Steps
- Ceiling Fan, Open Floor Plan, Pantry, Recessed Lighting, Two Story Ceilings
- Levels: Two
- Main Level Bathrooms: 1
- Main Level Bedrooms: 0
- Security Features: Carbon Monoxide Detector(s), Smoke Detector
Exterior
- Fencing: Brick Wall
- Has Fence
- Construction Materials: Stucco
- Patio And Porch Features: Concrete
- Has Patio
- Pool Features: Association
- Elevation Units: Feet
- Lot Size Source: Estimated
- Lot Features: Lot 10000-19999 Sqft, Paved
- Total # of Units: 1
- Common Walls: No Common Walls
- Parcel Number: 35007114
- Property Condition: Turnkey
- Total # of Stories: 2
- Year Built Source: Estimated
Financial
Utilities
- Sewer: Other, Sewer or Septic – Unknown
- Sewer Available, Sewer Connected
- Water Source: District/Public
Location
- # of Units In Community: 1
- Is Part of Association
- Association Name: Trravis Ranch Association
- Association Fee: $77
- Association Fee Frequency: Monthly
- Association Amenities: Other
- Community Features: Curbs, Foothills, Horse Trails, Sidewalks, Street Lighting, Suburban
- High School District: Placentia-Yorba Linda Unified
- Latitude: 33.89287600
- Longitude: -117.76456900
- Other Subdivision Name: 0
- Directions: Cross Streets: Yorba Linda Blvd/ San Antonio
- Subdivision Name: Other (OTHR)
This style property is located in is currently and has been listed on Grand Avenue Realty & Lending. This property is listed at . It has 4 bedrooms, 3 bathrooms, and is 2100 sq ft. The property was built in 1984 year.


