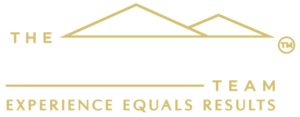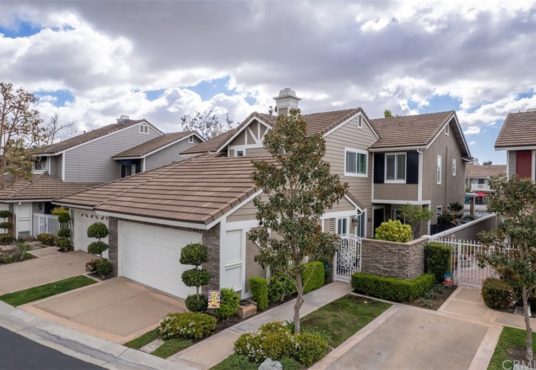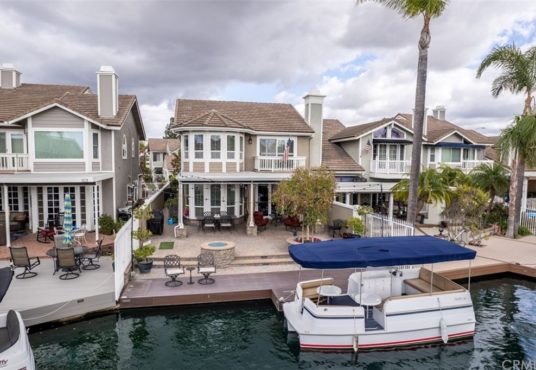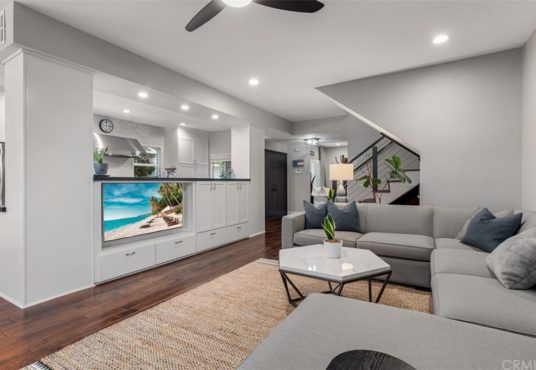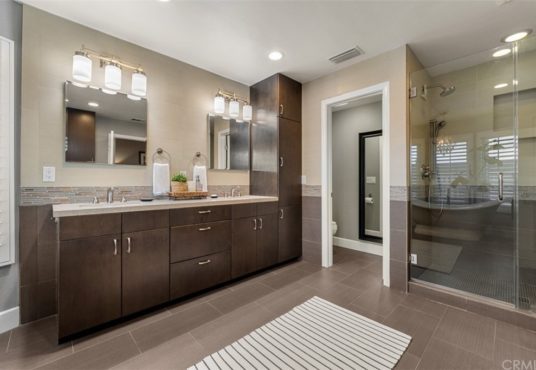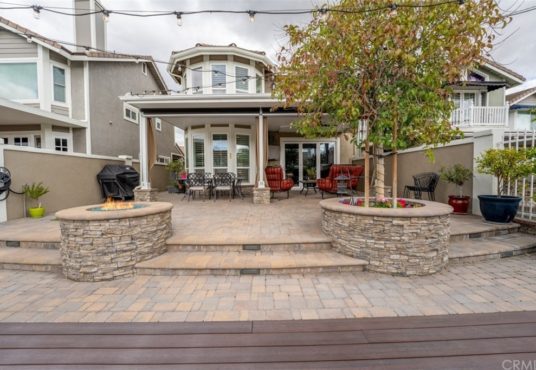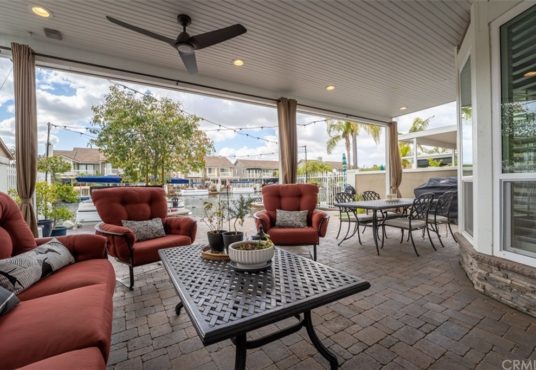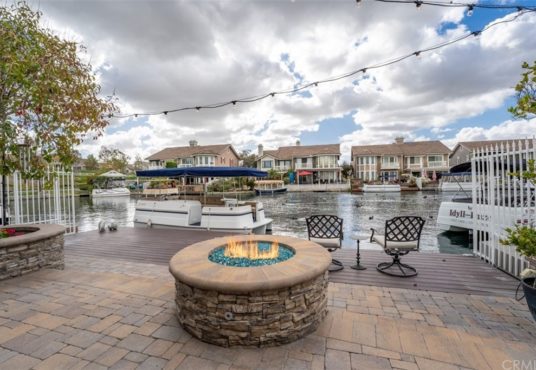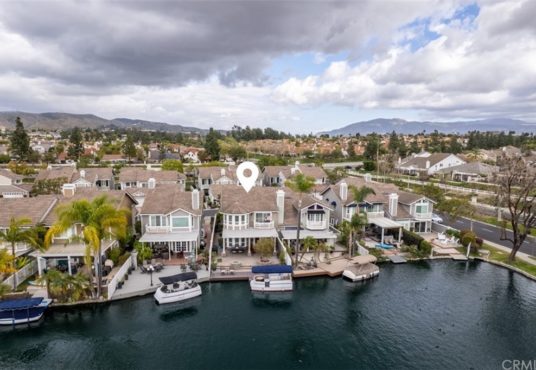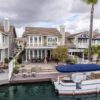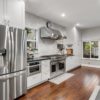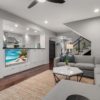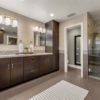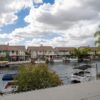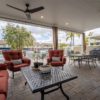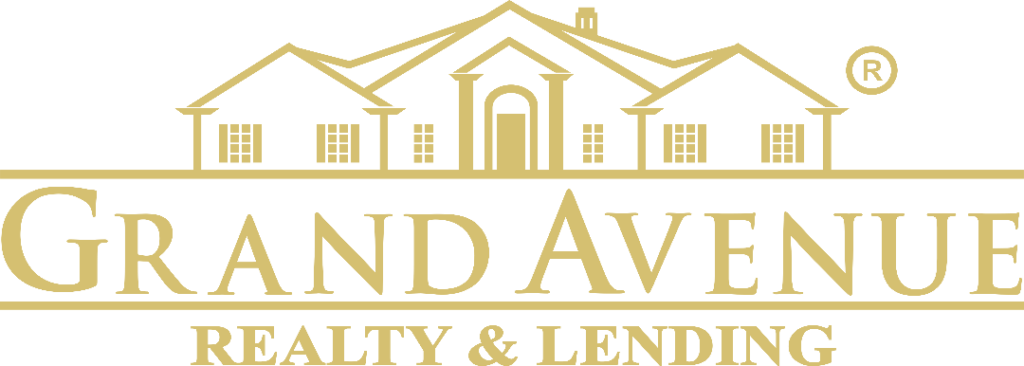5465 Via Rene, Yorba Linda, ca 92886
- Date added:
11/08/23
- Bedrooms:
3
- Bathrooms:
2.5
- Area:
2403 sq ft
- Year built:
1986
Description
.
- Attached Garage
- # of Garage Spaces: 2
- Boat, Direct Garage Access, Garage – Front Entry, Garage – Two Door, Garage Door Opener
- Has Parking
- # of Parking Spaces: 2
Interior
- Has Laundry
- Individual Room, Inside
- Appliances: 6 Burner Stove, Dishwasher, Double Oven, Garbage Disposal, Microwave
- Has Appliances
- # of Baths (Full): 2
- # of Baths (1/2): 1
- Central, High Efficiency
- Has Cooling
- All Bedrooms Up, Kitchen, Laundry, Living Room, Master Suite, Office, See Remarks
- Den, Fire Pit
- Has Fireplace
- Central Furnace, Fireplace
- Has Heating
- Double Door Entry
- Balcony, Granite Counters, Open Floor Plan, Recessed Lighting, Wired for Sound
- Levels: Two
- Main Level Bathrooms: 1
- Main Level Bedrooms: 0
- Security Features: Carbon Monoxide Detector(s), Smoke Detector
- Spa Features: Association, Heated
- Has Spa
- Window Features: Plantation Shutters
Exterior
- Structure Type: House
- Roof: Concrete
- Dock Private, Lighting
- Patio And Porch Features: Cabana, Covered, Deck, Patio Open, See Remarks, Stone
- Has Patio
- Pool Features: Association, Fenced, Filtered, Heated, In Ground
- Has Sprinklers
- Elevation Units: Feet
- Lot Size Source: Assessor’s Data
- Lot Features: Lot-Level/Flat, Sprinkler System
- Common Interest: Planned Development
- Total # of Units: 191
- Accessibility Features: Parking
- Common Walls: 1 common wall, End Unit, No one above, No one below
- Direction Faces: East
- Living Area Source: Assessor’s Data
- Parcel Number: 34968805
- Attached Property
- Property Condition: Turnkey
- Has View
- Waterfront Features: Fishing in Community, Lot Includes Dock, Lake on Lot, Lot has Lake Rights
- Year Built Source: Assessor
Financial
Utilities
- Sewer: Sewer Paid
- Water Source: District/Public
Location
- # of Units In Community: 191
- Builder Model: Cambridge
- Is Part of Association
- Association Name: East Lake Village Community
- Secondary Association Name: East Lake Village Shores
- Association Fee: $106
- Association Fee Frequency: Monthly
- Secondary Association Fee: 345
- Secondary Association Fee Frequency: Monthly
- Association Amenities: Pool, Spa, Sauna, Barbecue, Outdoor Cooking Area, Dock, Sport Court, Other Courts, Biking Trails, Club House, Banquet Facilities, Cable TV, Earthquake Insurance, Call for Rules, Onsite Property Management
- Community Features: Biking, Fishing, Lake, Watersports
- Elementary School: Fairmont
- Middle Or Junior School: Bernardo Yorba
- High School: Esperanza
- High School District: Placentia-Yorba Linda Unified
- Elementary School 2: FAIRMO
- Middle Or Junior School 2: BERYOR
- High School 2: ESPERA
- Latitude: 33.88212500
- Longitude: -117.77886400
- Other Subdivision Name: Eastlake Shores (ELSH)
- Directions: Paseo De Las Palomas west from Village Center Drive, first right on Via Rene.
- Road Frontage Type: Access via City Streets
- Road Surface Type: Paved
- Subdivision Name: Eastlake Shores (ELSH)
This style property is located in is currently and has been listed on Grand Avenue Realty & Lending. This property is listed at . It has 3 bedrooms, 2.5 bathrooms, and is 2403 sq ft. The property was built in 1986 year.
