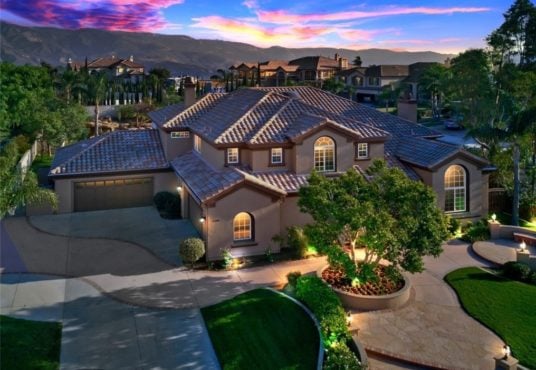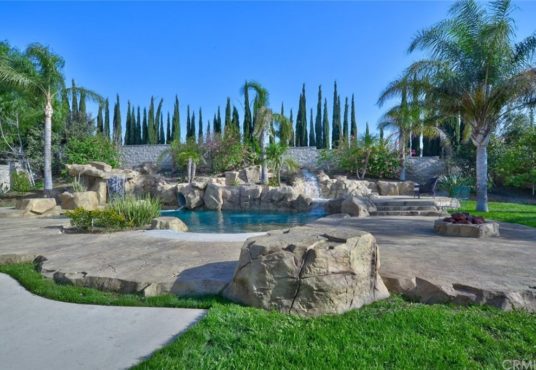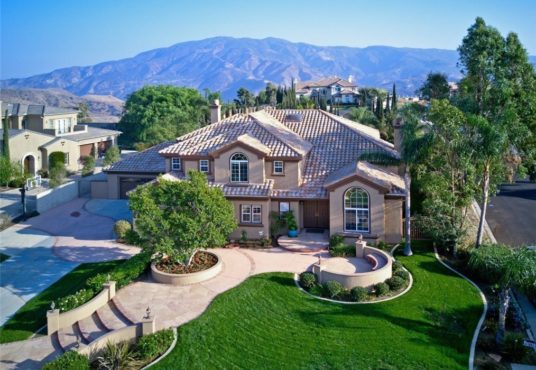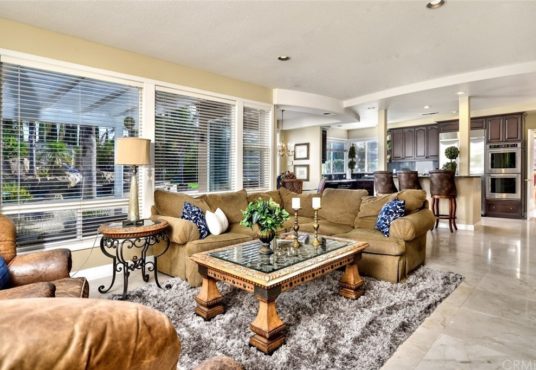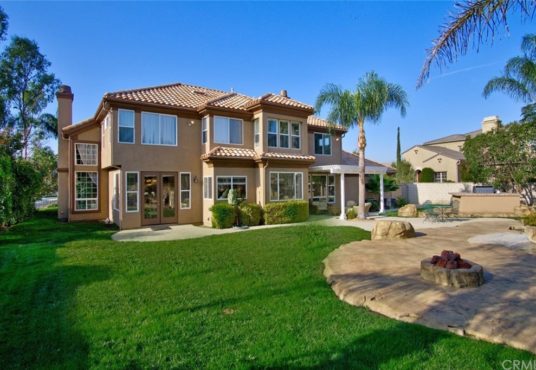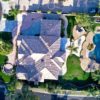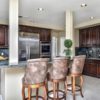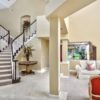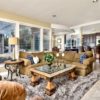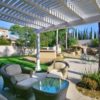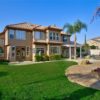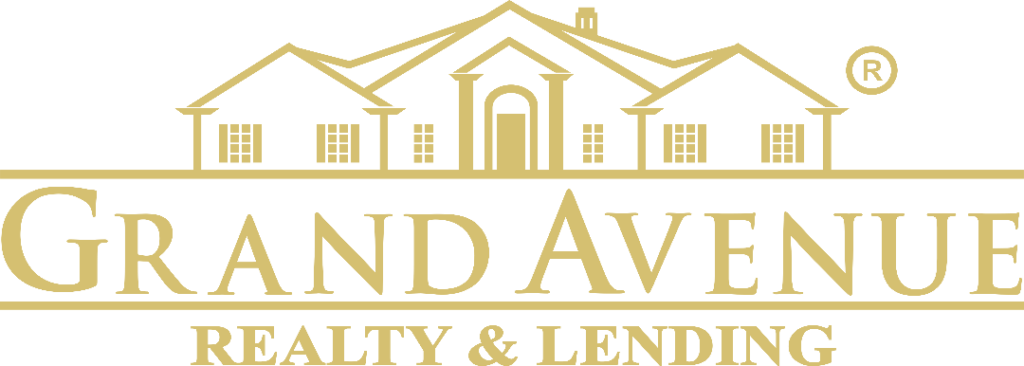27180 merryweather cir., Yorba Linda, CA 92887
- Date added:
11/08/23
- Bedrooms:
5
- Bathrooms:
5
- Area:
4393 sq ft
- Year built:
1998
Description
- Attached Garage
- # of Garage Spaces: 4
- Direct Garage Access, Driveway, RV Potential
- Has Parking
- # of Parking Spaces: 4
Interior
- Has Laundry
- Gas & Electric Dryer Hookup, Individual Room, Inside
- Appliances: Dishwasher, Double Oven, Garbage Disposal, Microwave, Refrigerator, Self Cleaning Oven
- Has Appliances
- Breakfast Counter / Bar, Breakfast Nook, Formal Dining Room, In Kitchen
- Granite Counters, Kitchen Open to Family Room, Remodeled Kitchen, Walk-In Pantry
- # of Baths (Full): 5
- Bathtub, Shower, Shower in Tub, Exhaust fan(s), Separate tub and shower, Soaking Tub
- Bonus Room, Family Room, Formal Entry, Guest/Maid’s Quarters, Jack & Jill, Living Room, Main Floor Bedroom, Master Suite, Office, Walk-In Closet
- Family Room, Living Room, Gas
- Has Fireplace
- Central Furnace
- Has Heating
- Double Door Entry, French Doors, Mirrored Closet Doors, Panel Doors, Sliding Glass Door(s)
- Block Walls, Cathedral-Vaulted Ceilings, Ceiling Fan, Coffered Ceiling(s), Copper Plumbing Full, Granite Counters, High Ceilings (9 Feet+), Open Floor Plan, Pantry, Recessed Lighting, Vacuum Central, Wet Bar
- Levels: Two
- Main Level Bathrooms: 1
- Main Level Bedrooms: 1
- Security Features: Carbon Monoxide Detector(s), Smoke Detector
- Spa Features: Gunite, Heated, In Ground, Private
- Has Spa
- Window Features: Blinds, Double Pane Windows
Exterior
- Roof: Spanish Tile, Tile
- Fencing: Blockwall, Good Condition
- Foundation Details: Concrete Slab
- Barbecue Private, Rain Gutters
- Patio And Porch Features: Concrete, Covered
- Has Patio
- Pool Features: Private, In Ground, Waterfall, Saltwater, Filtered, Heated, Gunite
- Has Pool
- Elevation Units: Feet
- Lot Size Source: Assessor’s Data
- Lot Features: Cul-De-Sac, Front Yard, Lot 20000-39999 Sqft, Lot-Level/Flat, Secluded, Sprinkler System, Yard
- Total # of Units: 1
- Accessibility Features: 2+ Access Exits
- Common Walls: No Common Walls
- Parcel Number: 32911137
- Property Condition: Turnkey
- Has View
- Year Built Source: Assessor
Financial
Utilities
- Sewer: Public Sewer
- Cable Available, Electricity Available, Natural Gas Available, Telephone – In Street, Sewer Available, Water Available
Location
- # of Units In Community: 1
- Community Features: Curbs, Gutters, Sidewalks, Street Lighting
- Elementary School: Bryant
- Middle Or Junior School: Travis
- High School: Yorba Linda
- High School District: Placentia-Yorba Linda Unified
- Elementary School 2: BRYANT
- Middle Or Junior School 2: TRAVIS
- High School 2: YORLIN
- Latitude: 33.88611400
- Longitude: -117.70388600
- Other Subdivision Name: Bryant Ranch (BRYA)
- Directions: Camino de Bryant / Kodiak Mountain
- Road Frontage Type: Access via City Streets
- Road Surface Type: Maintained
- Subdivision Name: Bryant Ranch (BRYA)
This style property is located in is currently and has been listed on Grand Avenue Realty & Lending. This property is listed at . It has 5 bedrooms, 5 bathrooms, and is 4393 sq ft. The property was built in 1998 year.


