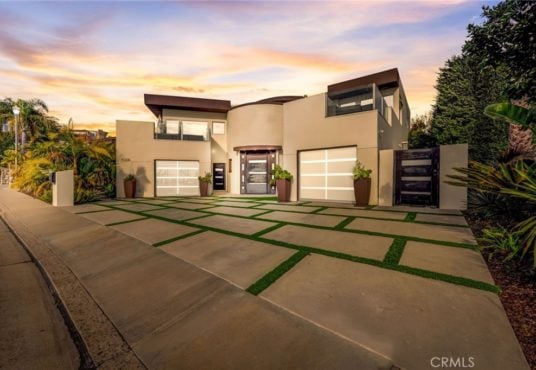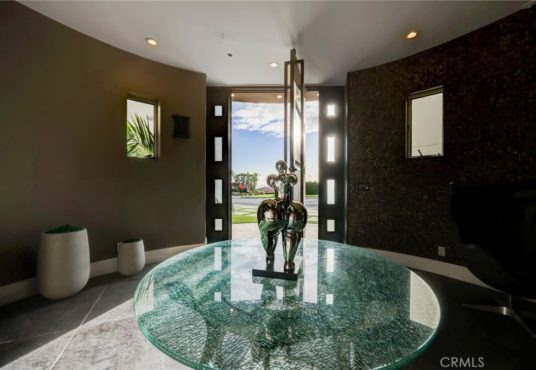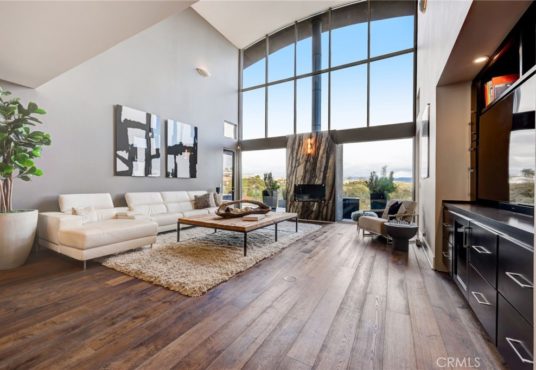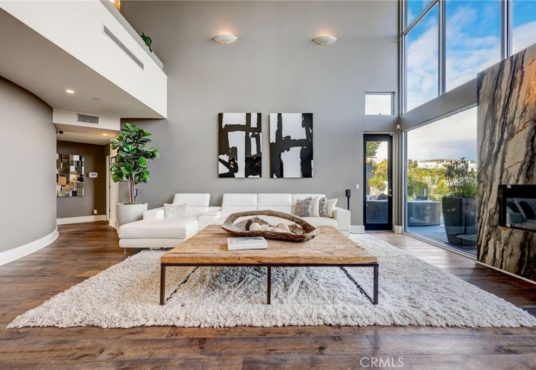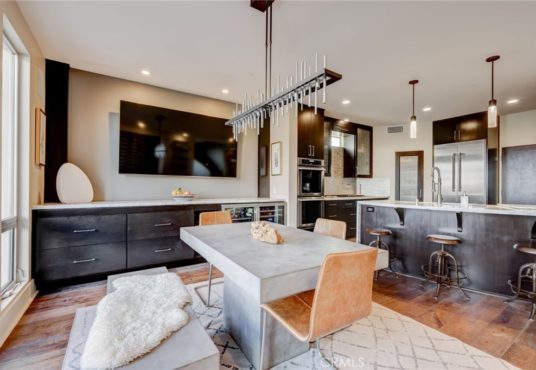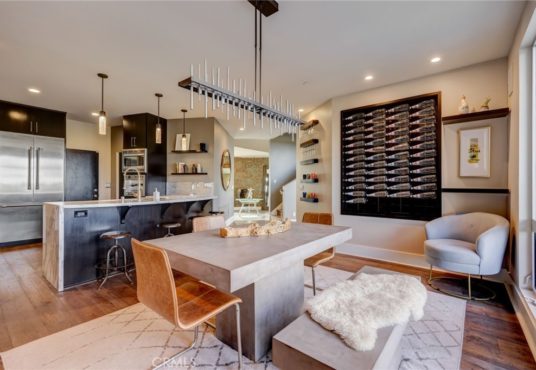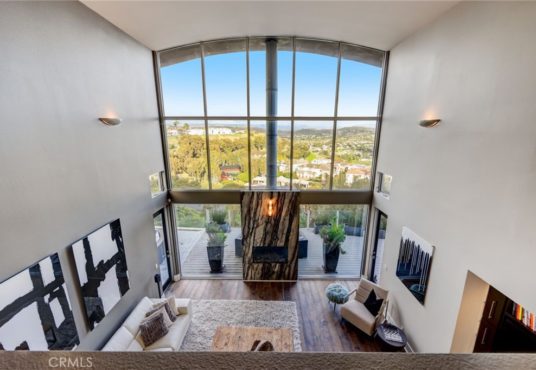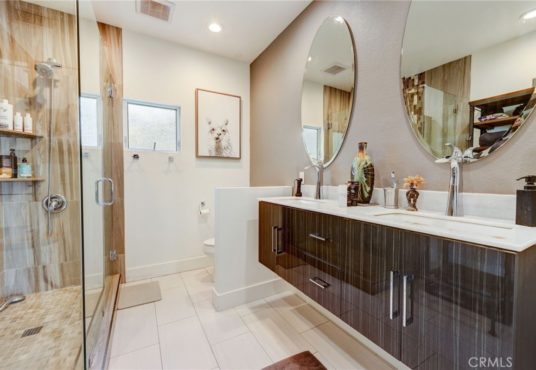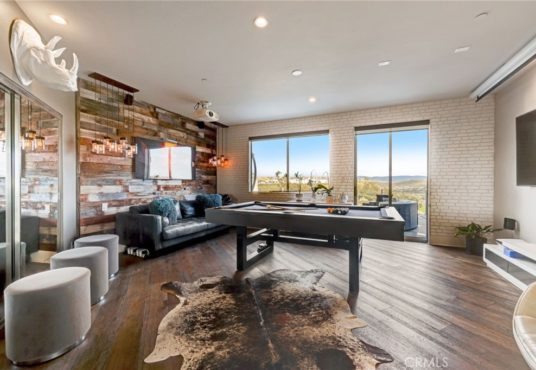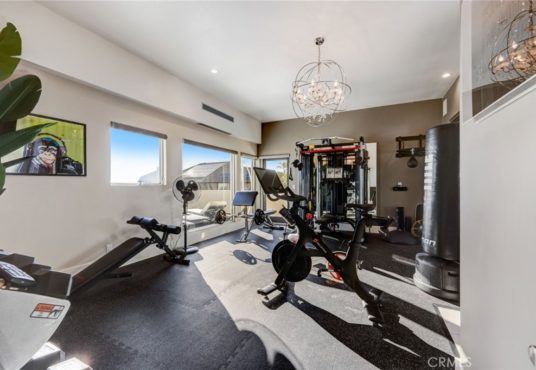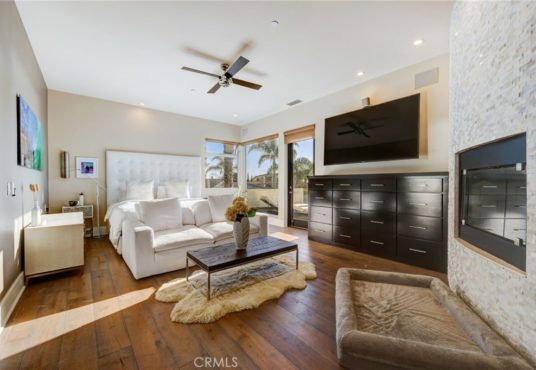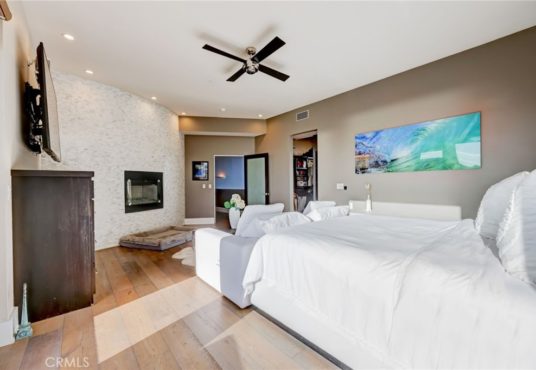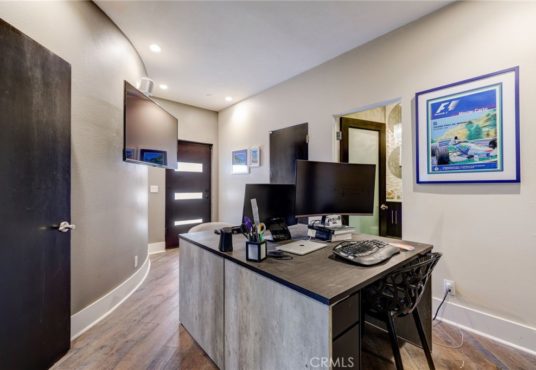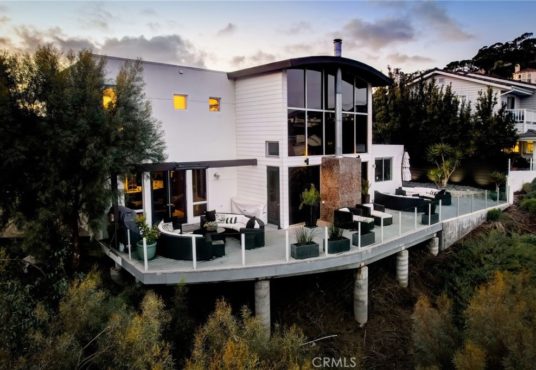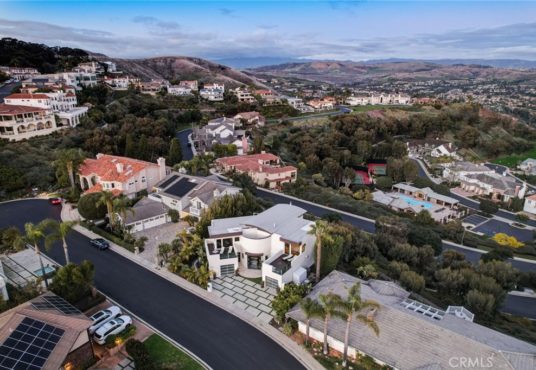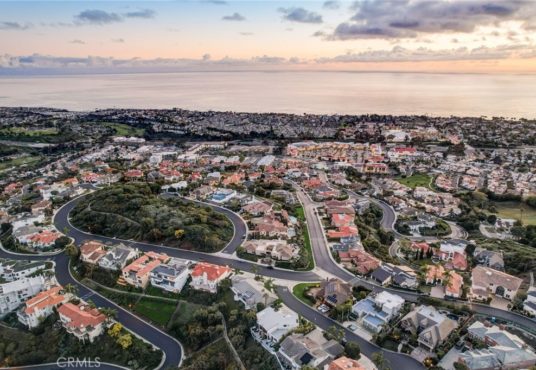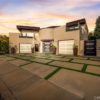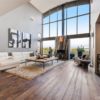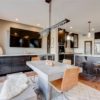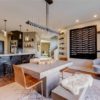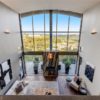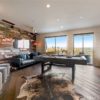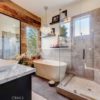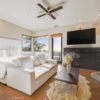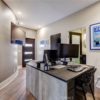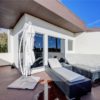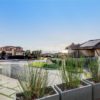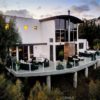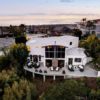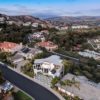4 Via Chapala, San Clemente, CA 92673
- Date added:
03/28/24
- Bedrooms:
4
- Bathrooms:
3.5
- Area:
3306 sq ft
- Lot size:
10000 sq ft
- Year built:
2001
Description
Absolutely Beautifully designed, highly upgraded, coastal-modern Multi-View home Now Available in the highly coveted guard gated community of Sea Pointe Estates in San Clemente!!! 4 Via Chapala offers stunning Ocean Views from the front along with Dreamy Canyon Views from the back. This beautifully Open Floor Plan boasts over 3,300 sq. ft. perfectly maximizing views from every angle and a whole house built-in Sonos speaker system. The awe-striking main living area shows off it’s Canyon Views through a floor-to-vaulted-ceiling wall of glass. On the main level find 2 separate private garage spaces, a highly upgraded kitchen with Canyon Views, granite counter tops and your very own built in Frappuccino machine. Also on the main level are 2 large bedrooms both with their own bathroom and each with their own entry points from outside the home. Upstairs find 2 large suites both featuring private balconies with stunning life-balancing Ocean Views. The primary suite boasts Ocean Views from the front and beautiful Canyon views from its walk-in shower and soaking tub in the spa-like retreat primary bathroom. Residents of Sea Pointe Estates enjoy an abundance of amenities including a Club House, Pool, Spa, Tennis Courts, Kids Playground, Barbecue, and an Ocean-View Park. 4 Via Chapala leaves little to be desired as it provides the most sought after qualities of an exceptional southern California coastal home; Stunning Views, Peacefully Modish Design, Expansive Open Floor Plan in the highly desirable city of San Clemente.
2 garage spaces (5 total)
SN – San Clemente North
- Uncovered Spaces: 3
- Attached Garage
- # of Garage Spaces: 2
- Direct Garage Access, Driveway, Driveway – Concrete, Driveway Up Slope From Street, Garage – Front Entry, Garage Door Opener, Off Street, Private
- Has Parking
- # of Parking Spaces: 5
Interior
- Has Laundry
- Individual Room
- Appliances: 6 Burner Stove, Built In Range, Dishwasher, Double Oven, Energy Star Appliances, Freezer, Garbage Disposal, Gas Oven, Gas Range, Gas Cooktop, Gas Water Heater, Hot Water Circulator, Ice Maker, Microwave, Refrigerator, Self Cleaning Oven, Vented Exhaust Fan, Water Heater Central
- Has Appliances
- Area, Breakfast Counter / Bar, Formal Dining Room
- Kitchen Open to Family Room, Stone Counters, Walk-In Pantry
- # of Baths (Full): 3
- # of Baths (1/2): 1
- Bathtub, Bidet, Low Flow Shower, Low Flow Toilet(s), Shower, Shower in Tub, Double sinks in bath(s), Double Sinks In Master Bath, Exhaust fan(s), Granite Counters, Privacy toilet door, Separate tub and shower, Soaking Tub, Stone Counters, Upgraded, Vanity area, Walk-in shower
- Gym, Living Room, Main Floor Bedroom, Primary Bathroom, Primary Bedroom, Primary Suite, Office, Walk-In Closet
- Family Room, Master Retreat, Fire Pit
- Has Fireplace
- Entry Level: 1
- Entry Location: Front
- Balcony, Built-Ins, Cathedral-Vaulted Ceilings, Ceiling Fan, Granite Counters, High Ceilings (9 Feet+), In-Law Floorplan, Living Room Deck Attached, Open Floor Plan, Pantry, Recessed Lighting, Stone Counters, Track Lighting, Two Story Ceilings, Wired for Data, Wired for Sound, Wood Product Walls
- Levels: Two
- Main Level Bathrooms: 2
- Main Level Bedrooms: 2
- Security Features: 24 Hour Security, Gated with Attendant, Carbon Monoxide Detector(s), Closed Circuit TV, Fire and Smoke Detection System, Gated Community, Gated with Guard, Guarded, Security Lights, Smoke Detector
- Spa Features: Community
- Has Spa
- Window Features: Blinds
Exterior
- Patio And Porch Features: Deck
- Has Patio
- Pool Features: Community Pool
- Has Sprinklers
- Elevation Units: Feet
- Lot Size Source: Assessor’s Data
- Lot Features: 0-1 Unit/Acre, Close to Clubhouse, Cul-De-Sac, Landscaped, Lot 10000-19999 Sqft, Lot Shape-Rectangular, Lot-Level/Flat, Paved, Sprinkler System
- Total # of Units: 1
- Accessibility Features: 2+ Access Exits, Wheelchair Access, Doors – Swing in, Parking, Ramp – Main Level
- Common Walls: No Common Walls
- Living Area Source: Assessor’s Data
- Parcel Number: 67517411
- Total # of Stories: 2
- Has View
- Year Built Source: Other
- Property ADU: No
Financial
Utilities
- Sewer: Public Sewer
- Water Source: District/Public
Location
- Is Part of Association
- Association Name: Sea Pointe Estates
- Association Fee: $425
- Association Fee Frequency: Monthly
- Association Amenities: Pool, Spa, Barbecue, Picnic Area, Playground, Dog Park, Tennis, Club House
- Community Features: Biking, Curbs, Gutters
- Elementary School: Palisades
- Middle Or Junior School: Shorecliff
- High School: San Clemente
- High School District: Capistrano Unified
- Elementary School 2: PALISA
- Middle Or Junior School 2: SHOREC
- High School 2: SANCLE
- Latitude: 33.46396700
- Longitude: -117.64745200
- Other Subdivision Name: Sea Pointe Estates (SPE)
- Directions: Exit I-5 at Camino De Estrella and turn Left, Turn Left on Marbella, Right on Cresta Del Sol, Left on Via Chapala, House is on the right
- Subdivision Name: Sea Pointe Estates (SPE)
This style property is located in is currently and has been listed on Grand Avenue Realty & Lending. This property is listed at . It has 4 bedrooms, 3.5 bathrooms, and is 3306 sq ft. The property was built in 2001 year.


