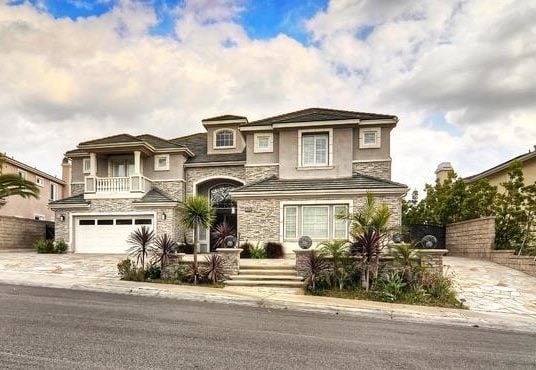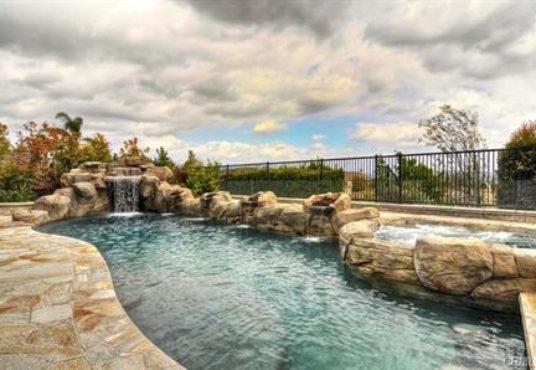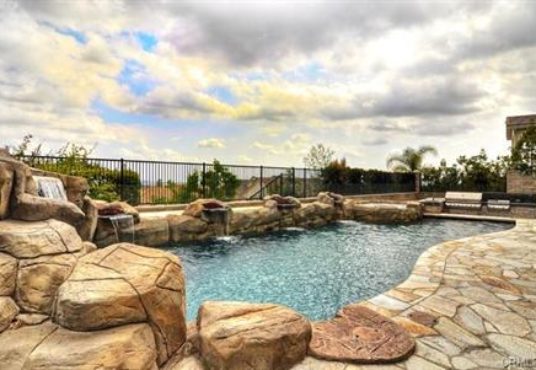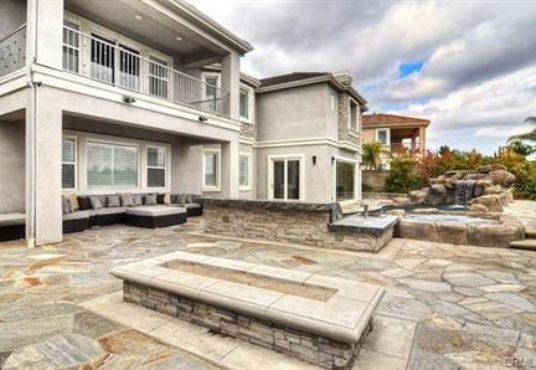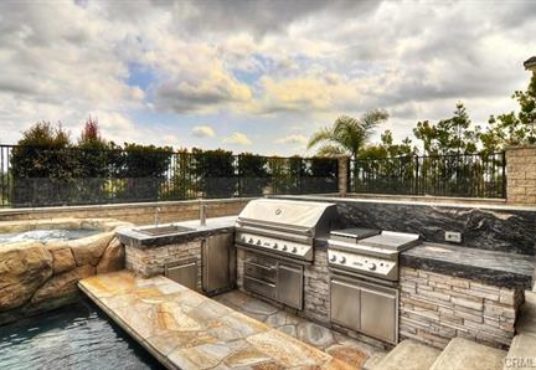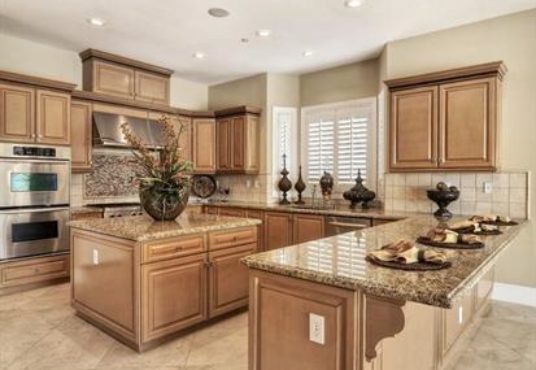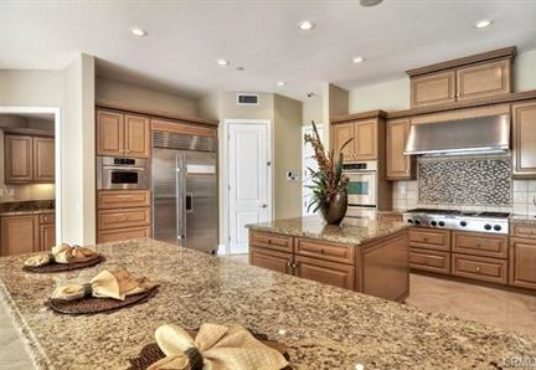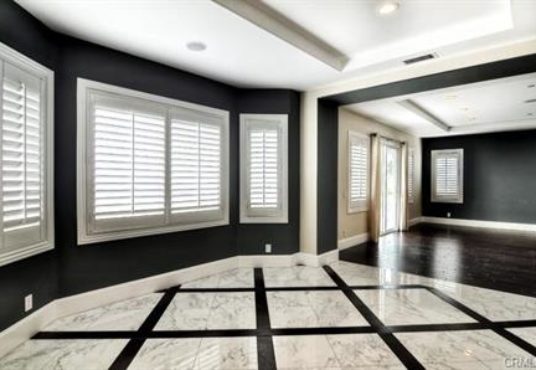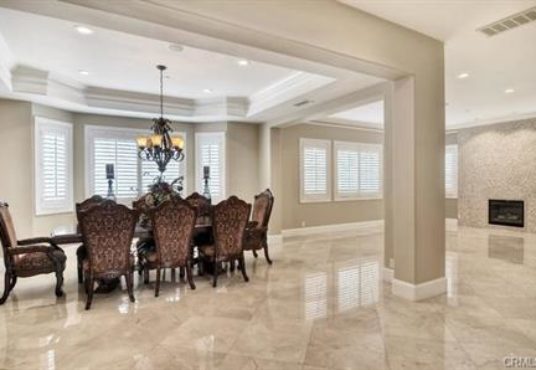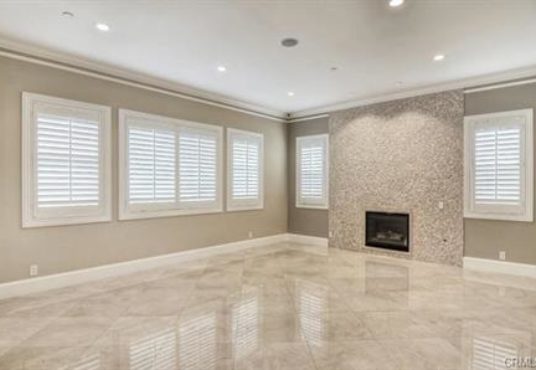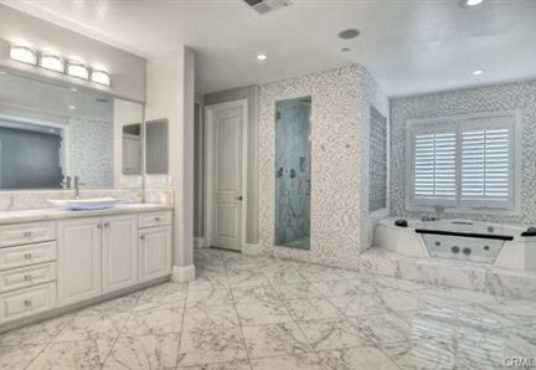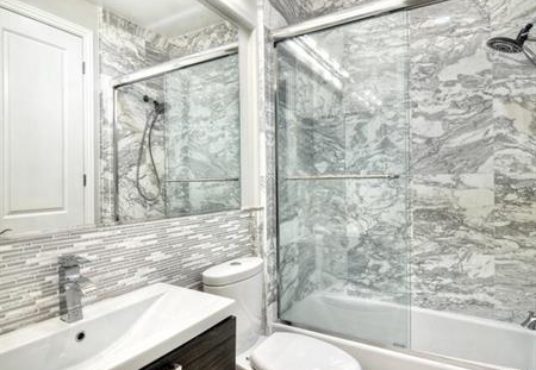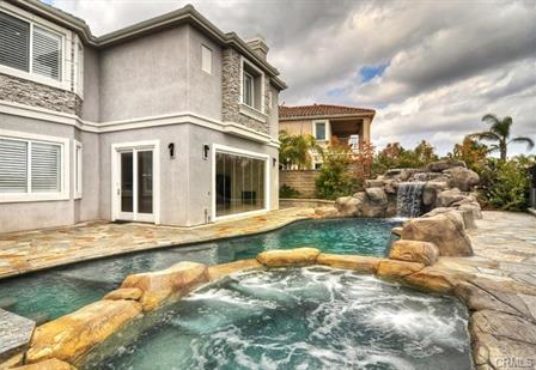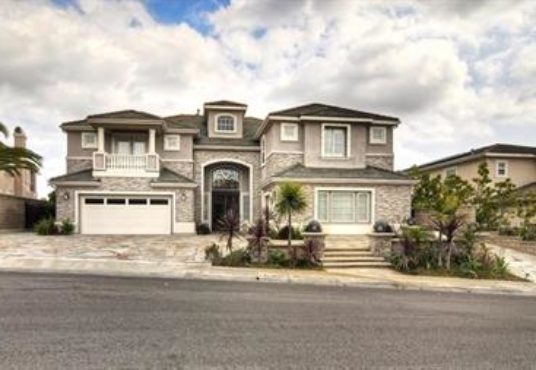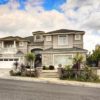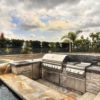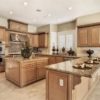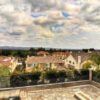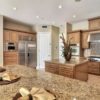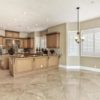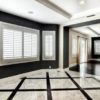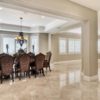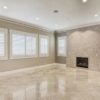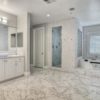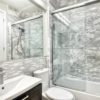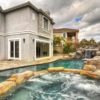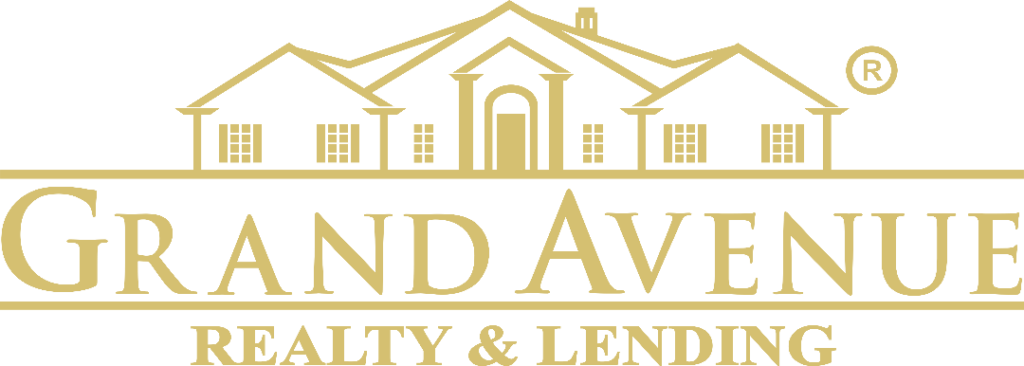18964 Secretariat Way, Yorba Linda, CA 92886
- Date added:
03/01/24
- Bedrooms:
6
- Bathrooms:
5
- Area:
6020 sq ft
- Lot size:
9958 sq ft
- Year built:
2005
Description
$554 Redfin Estimate per sq ft
3 garage spaces, RV parking
- Attached Garage
- # of Garage Spaces: 3
- Boat, Direct Garage Access, Garage Door Opener, RV Access/Parking
- Has Parking
- # of Parking Spaces: 3
Interior
- Appliances: 6 Burner Stove, Built In Range, Dishwasher, Double Oven, Garbage Disposal, Microwave, Refrigerator
- Has Appliances
- Breakfast Counter / Bar, Breakfast Nook, Formal Dining Room, See Remarks
- Butler’s Pantry, Granite Counters, Kitchen Island, Kitchen Open to Family Room, Walk-In Pantry
- Family Room, Living Room, Fire Pit
- Has Fireplace
- Double Door Entry, Panel Doors, Sliding Glass Door(s)
- 2 Staircases, Balcony, Block Walls, Built-Ins, Cathedral-Vaulted Ceilings, Coffered Ceiling(s), Crown Moldings, Granite Counters, High Ceilings (9 Feet+), Home Automation System, Intercom, Open Floor Plan, Pantry, Recessed Lighting
- Levels: Two
- Main Level Bathrooms: 2
- Main Level Bedrooms: 2
- Security Features: Carbon Monoxide Detector(s), Security System, Smoke Detector
- Spa Features: Heated, In Ground
- Has Spa
- Window Features: Palladian, Plantation Shutters
- # of Baths (Full): 5
- # of Baths (1/2): 1
- Bathtub, Bidet, Shower, Shower in Tub, Double Sinks In Master Bath, Jetted Tub, Privacy toilet door, Remodeled, Separate tub and shower, Stone Counters, Upgraded, Vanity area, Walk-in shower
- Bonus Room, Dance Studio, Den, Entry, Gym, Family Room, Formal Entry, Foyer, Great Room, Guest/Maid’s Quarters, Kitchen, Laundry, Living Room, Main Floor Bedroom, Master Bathroom, Master Bedroom, Master Suite, See Remarks, Separate Family Room, Walk-In Closet, Walk-In Pantry
- Has Laundry
- Individual Room
Exterior
- Roof: Tile
- Fencing: Blockwall, Wrought Iron
- Has Fence
- Construction Materials: Frame, Stucco
- Patio And Porch Features: Lanai, Stone
- Has Patio
- Pool Features: Private, In Ground, Waterfall, Saltwater, Heated, Pebble
- Has Pool
- Foundation Details: Concrete Slab
- Total # of Units: 1
- Common Walls: No Common Walls
- Parcel Number: 32353204
- Property Condition: Updated/Remodeled
- Total # of Stories: 2
- Has View
- Year Built Source: Assessor
- Elevation Units: Feet
- Lot Size Source: Assessor’s Data
- Lot Features: Landscaped, Lot-Level/Flat, Sprinkler System
Financial
Utilities
- Sewer: Public Sewer
- Water Source: District/Public
Location
- # of Units In Community: 1
- Builder Name: Toll Brothers
- Community Features: Sidewalks, Street Lighting
- Elementary School: Mabel Paine
- Middle Or Junior School: Yorba Linda
- High School: Yorba Linda
- High School District: Placentia-Yorba Linda Unified
- Elementary School 2: MABPAI
- Middle Or Junior School 2: YORLIN
- High School 2: YORLIN
- Latitude: 33.90091500
- Longitude: -117.80282400
- Other Subdivision Name: Del Mar
- Directions: Head North on Lakeview, turn right on Bastanchury, right on Secretariat Way
- Road Frontage Type: Access via City Streets
- Subdivision Name: Other (OTHR)
This style property is located in is currently and has been listed on Grand Avenue Realty & Lending. This property is listed at . It has 6 bedrooms, 5 bathrooms, and is 6020 sq ft. The property was built in 2005 year.


